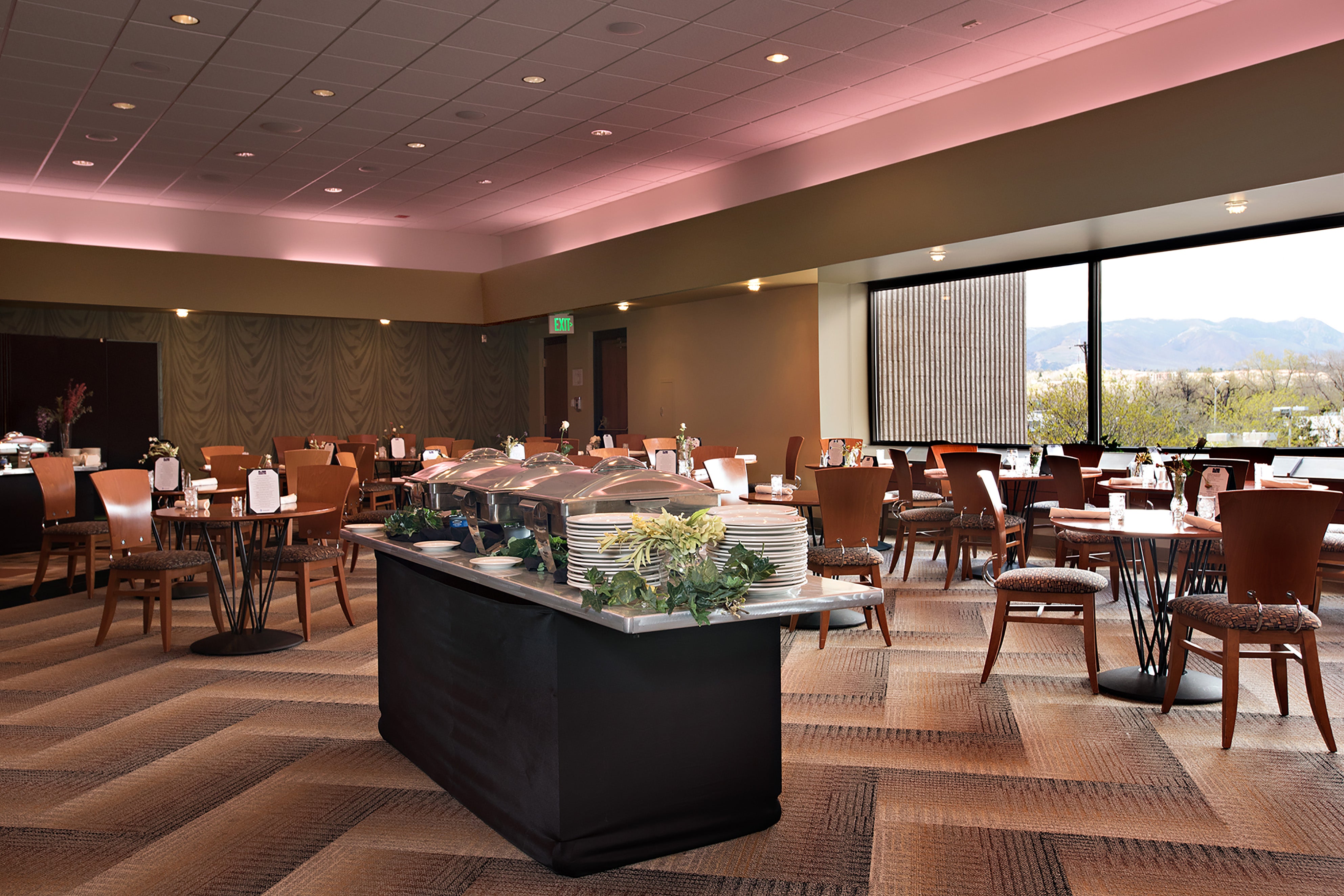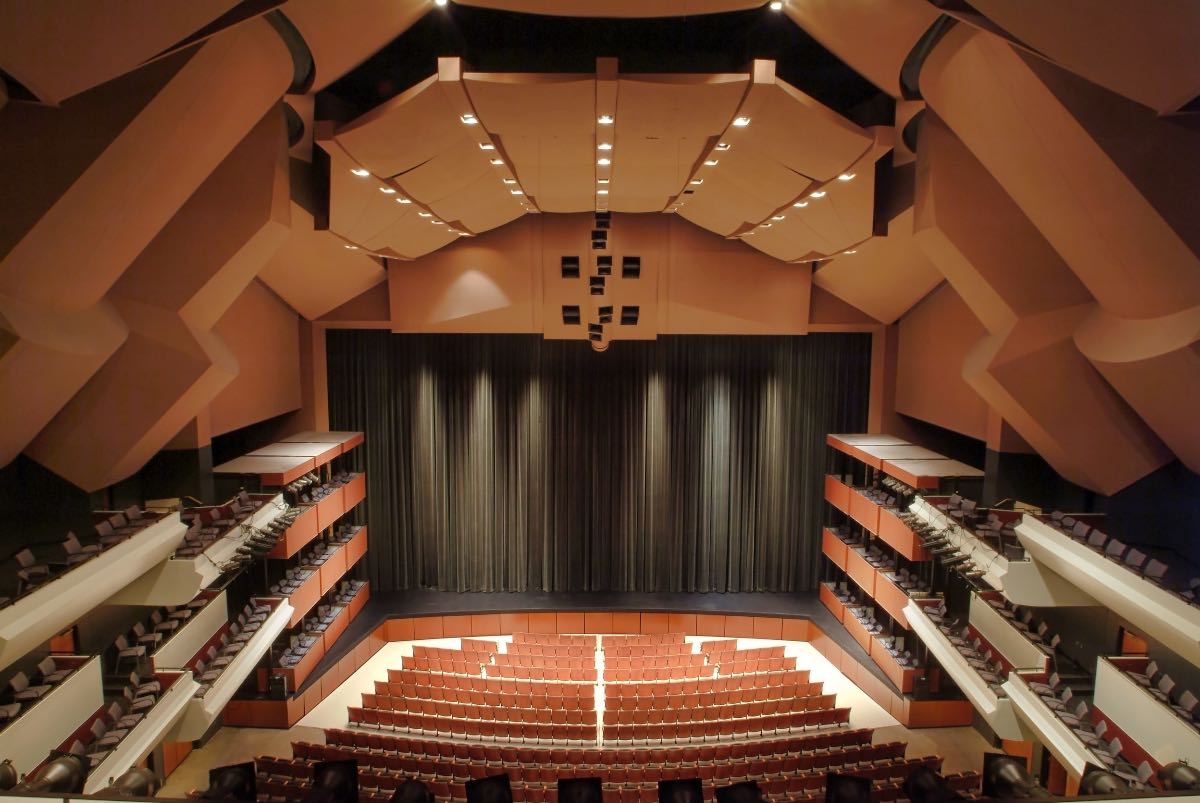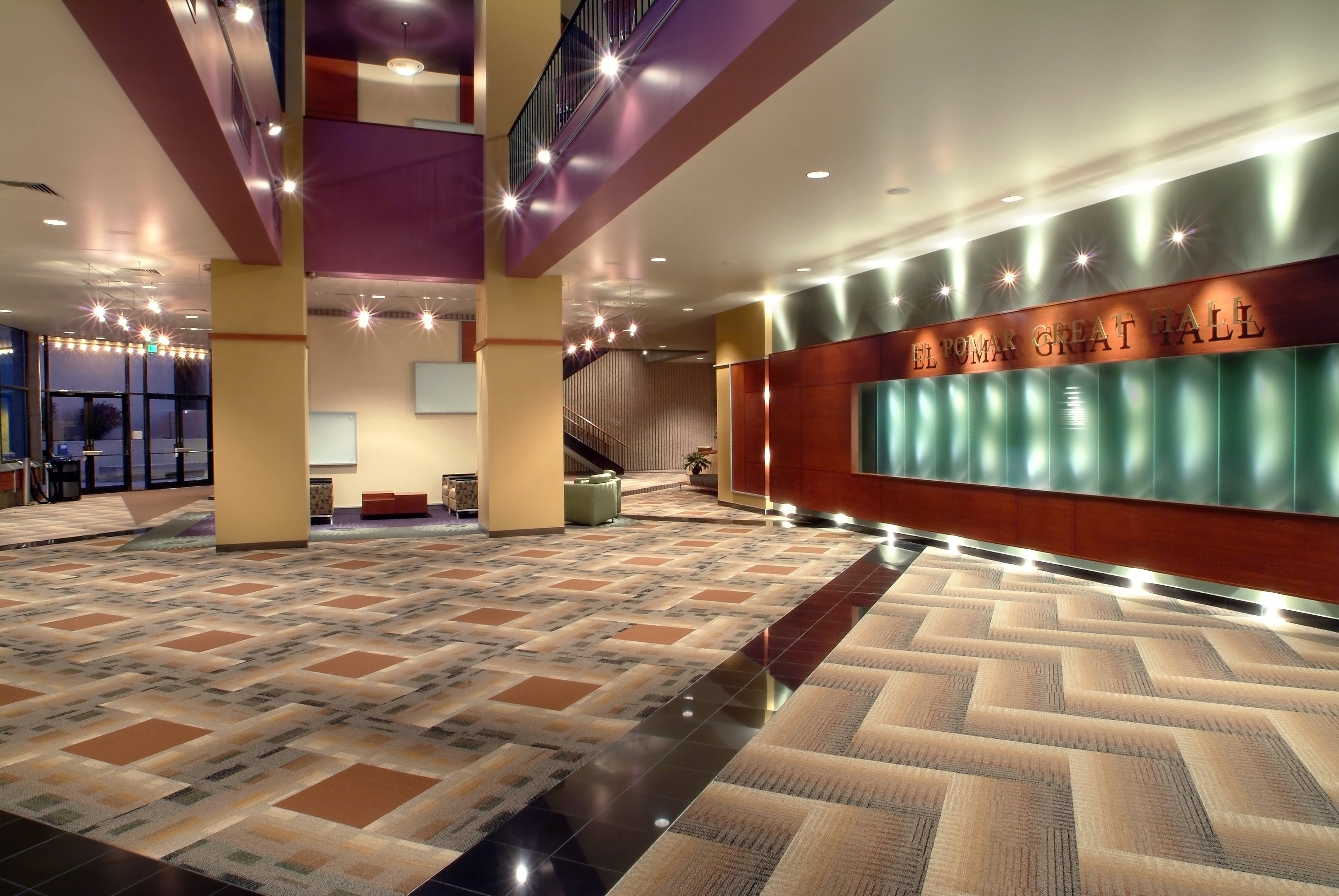Book The Pikes Peak Center
Use the form below to contact us about booking your event.
Meeting, Banquet, and Event Spaces
The Pikes Peak Center is located in downtown Colorado Springs at 190 South Cascade Avenue. It is strategically situated one hour from Denver and 45 miles away from Pueblo, CO. It is easily accessible by Interstate 25 and Highway 24. This spacious and elegant facility offers a variety of venue options and a newly remodeled interior. The Pikes Peak Center is professionally managed by The Broadmoor World Arena.
Fill out the form below to find out more details and to be contacted about your booking.
-
ANB Bank Room
-

The ANB Bank Room is located on the Mezzanine Level (Level Two) of Pikes Peak Center. There is an elevator or set of steps leading up to that level. The room has large windows along one side to let in the natural light and special lighting controls to set the mood for evening events. It seats approximately 100 for a sit-down dinner and up to 150 for a reception style event. It has hook ups for AV needs and convenient restrooms located just outside of the room.
-
Studio Bee
-
Studio Bee has been recently renovated into a 50’ x 68’ “black box” theatre. The space is surrounded by black velour curtains, with options including a moveable lighting grid, a 40’ x 16’ stage, and risers to accommodate elevated seating. Studio Bee has a full theatrical lighting and sound system and it is a perfect setting for meetings, receptions, and intimate drama, music, and dance performances. Studio Bee features a beautiful, refinished wooden floor and a separate entrance, lobby, and restrooms from the Great Hall. A soundproof design permits Studio Bee activities to be held simultaneously with events in the Great Hall.
Capacity: 200 - 500 (with no stage at max capicity). Stage with risers for seats: 210.
-
Great Hall
-

The Great Hall is the main feature of the Pikes Peak Center. With convenient access, the Great Hall is ideal for large seminars. A very large stage is in front of comfortable movie-theatre style seats. Throughout the Hall, there is excellent lighting paired with a sound system to project music and/or speaker’s voices.
Total Capacity: 2,000 seats. 1,171 on main floor (orchestra & loge). 290 seats on mezzanine. 528 seats in balcony.
-
Lobbies in the Pikes Peak Center
-

The Orchestra Lobby and/or Mezzanine Lobby at Pikes Peak Center are large enough to be used for a reception style event for between 200-500 people. The Mezzanine Level has one main bar and restrooms on the same level. There are several locations for bars and the restrooms are close by on the Orchestra Lobby level. The lobbies are a fun, alternative way to have an event. This open space provides a relaxed feel with the lighting and decor. An elevator and stairs allow easy access to the mezzanine level. The lobbies can be set up in any configuration to best suit your event.
-
Private Parties
-
Let The Broadmoor World Arena or the Pikes Peak Center host your next holiday party, company picnic, or group outing. Excellent food and beverage packages are available for groups of 20 or more. The Broadmoor World Arena & Pikes Peak Center can cater a meal for your group before and/or during an event. Enjoy a full meal as well as appetizers and cocktails. Our full-time catering department can craft a menu to meet your tastes and budget.
Technical Information
Click here to access the Tech Packet and other technical information: